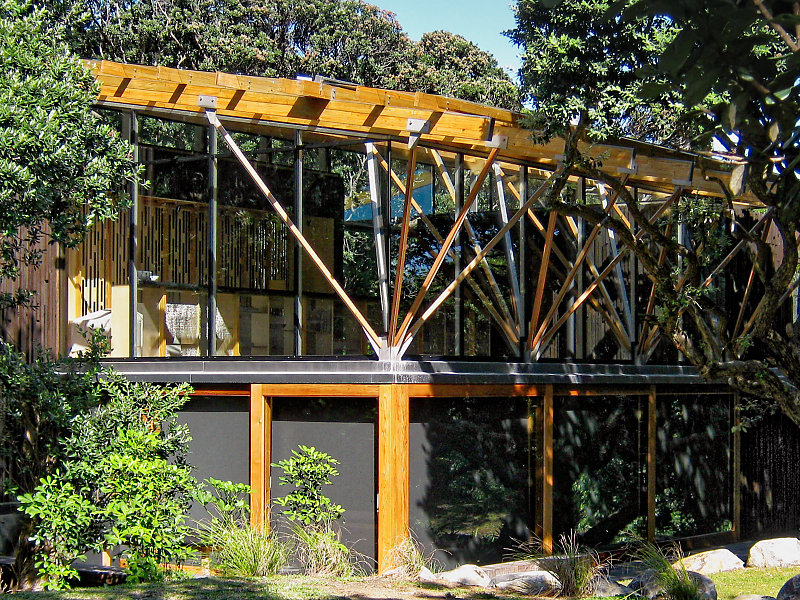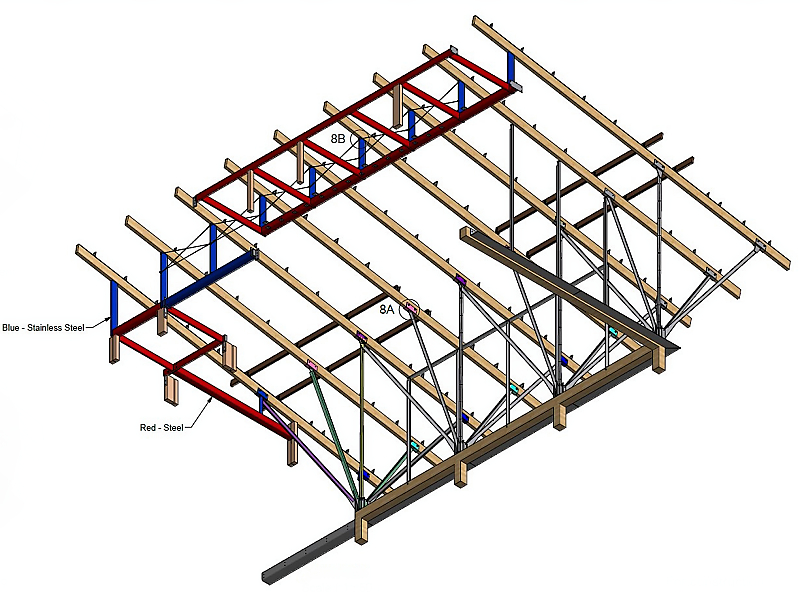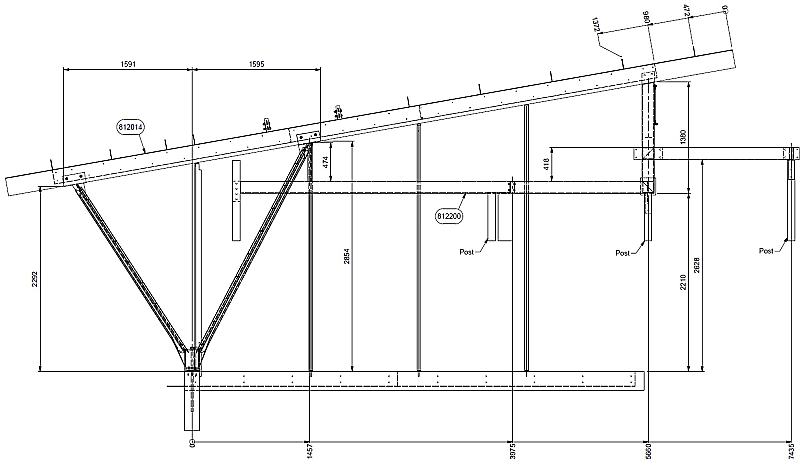Below is a small selection of projects to which Brimum Mechanical Drafting contributed its drafting services.
Arena Carpark – perforated panels
Brimum Mechanical Drafting provided the detailed fabrication and installation drawings for the cladding panels of the Arena Carpark. The powder-coated aluminum panels were securely riveted to galvanised steel frames. During the drafting process, innovative design adjustments were made to eliminate the need for scaffolding, simplifying the installation and enhancing efficiency
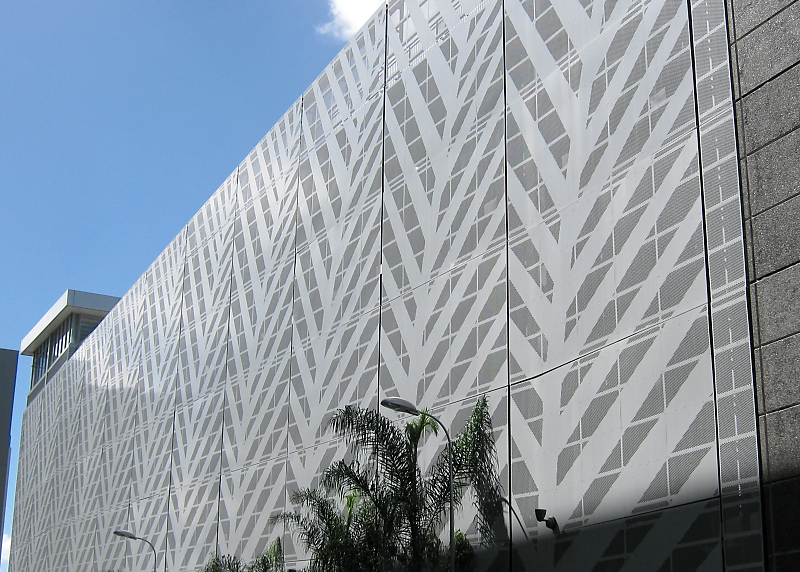
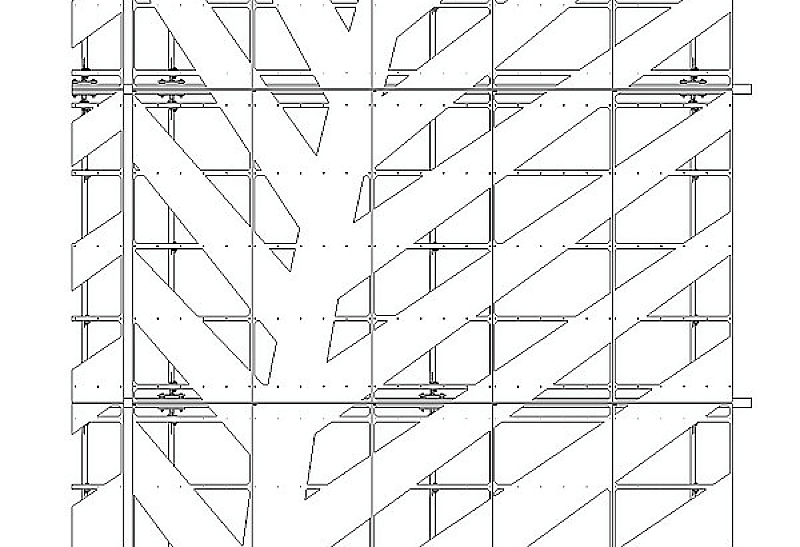
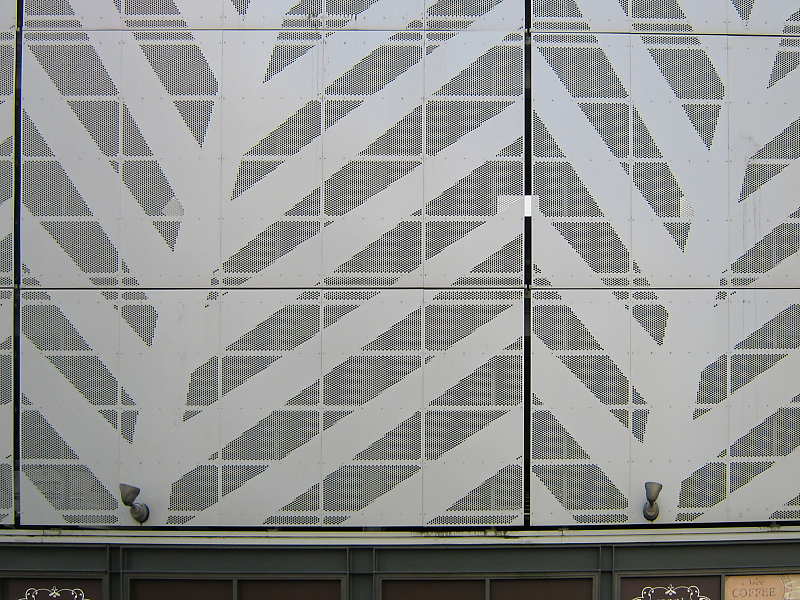
Auckland Art Gallery – balustrade and handrails
Glass balustrade with stainless steel hand rails for several interior / exterior stairs.
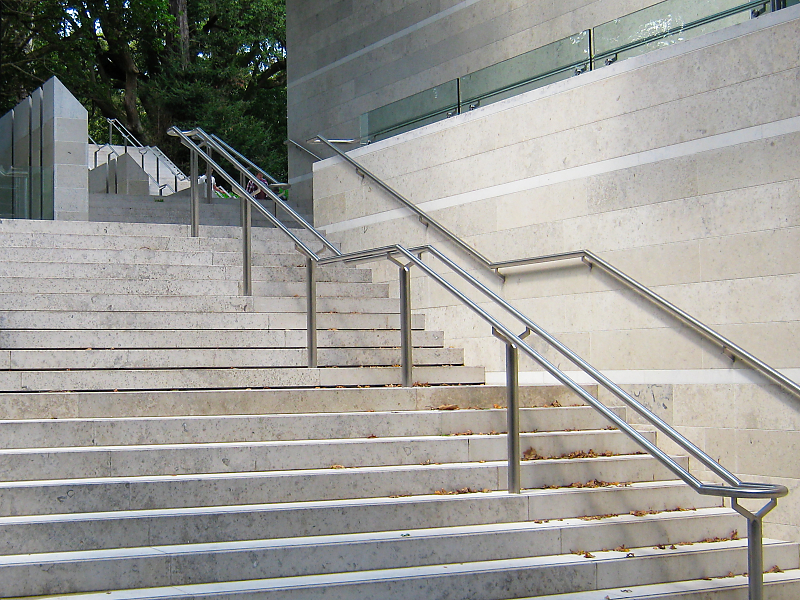
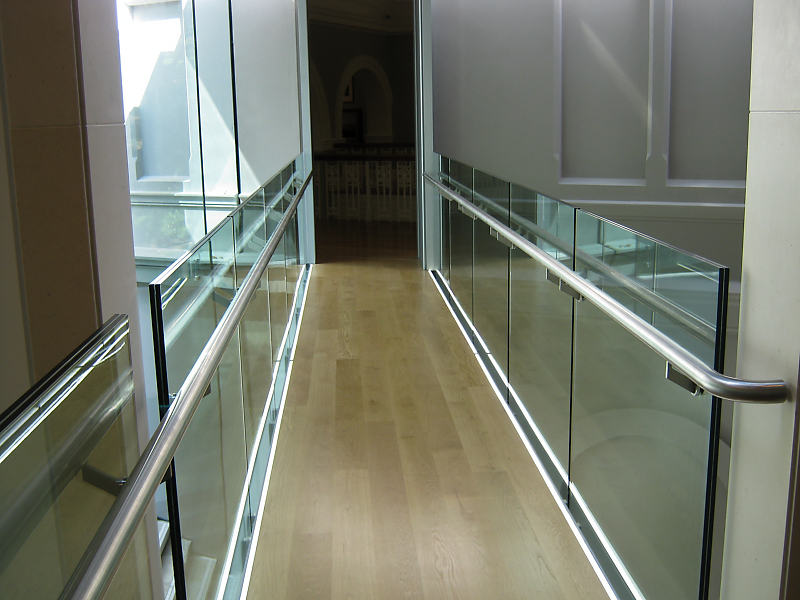
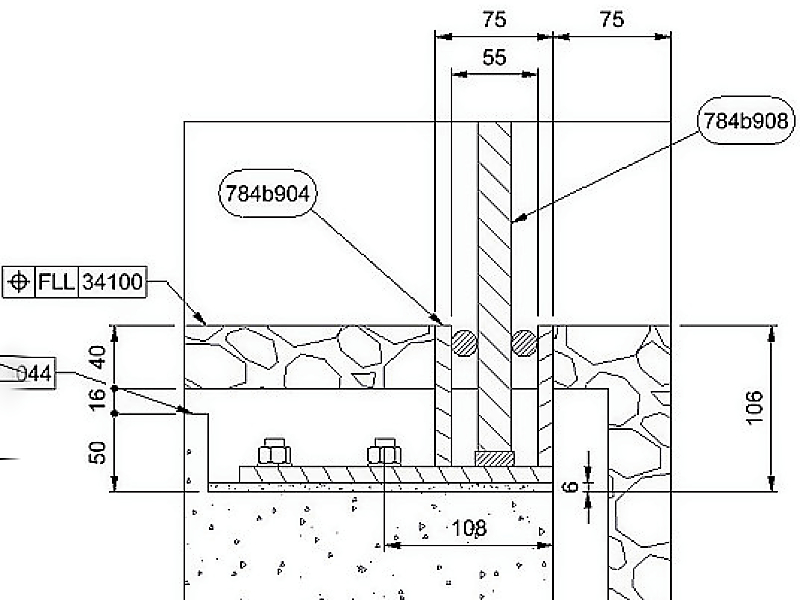
Auckland Prison – perforated panels
Powder-coated aluminum perforated panels are securely riveted to aluminum rectangular hollow section (RHS) frames, which are isolated and bolted to the supporting mild steel brackets.
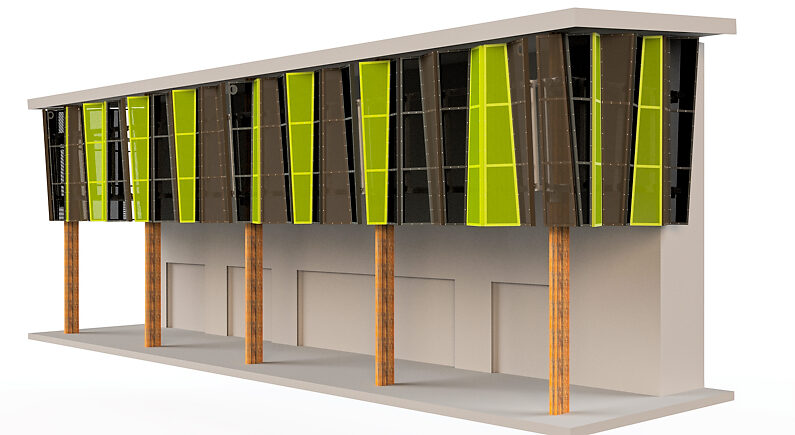
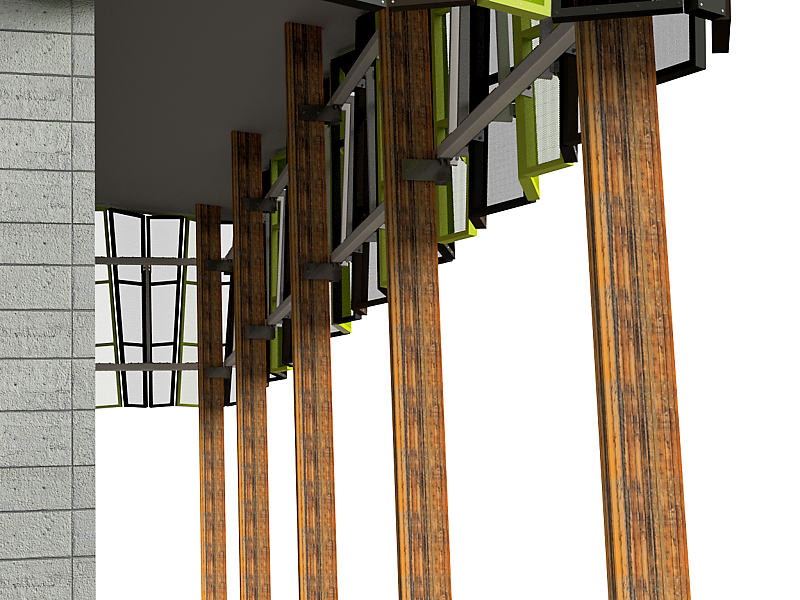
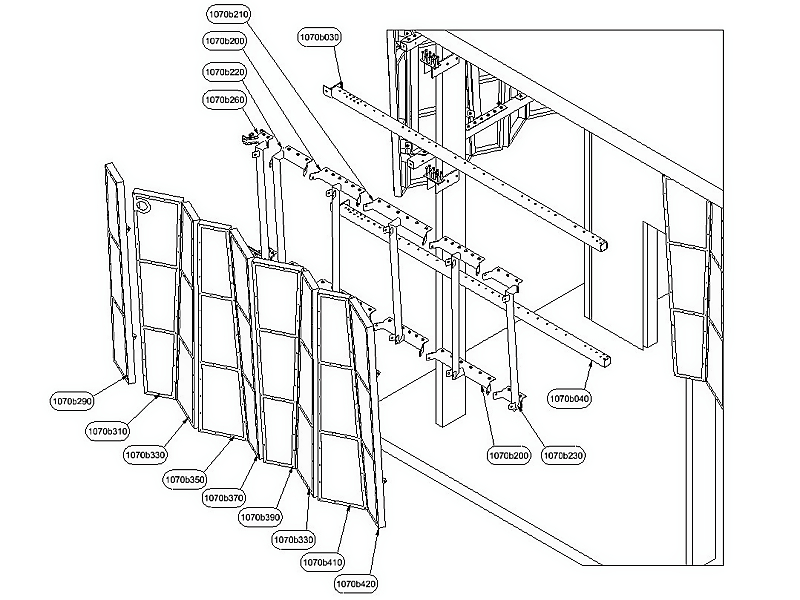
Brochure images
Brimum Mechanical Drafting can produce 3d photo realistic images and technical drawings for brochures and catalogues.
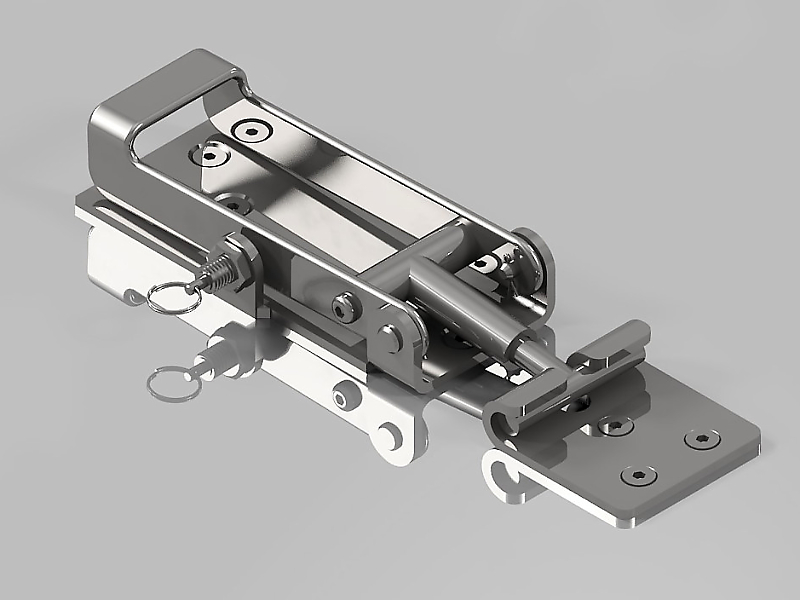
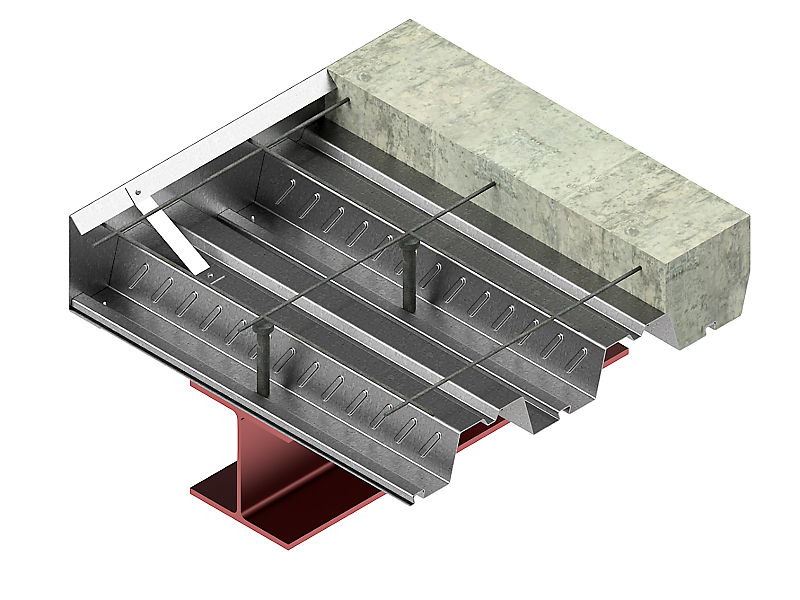
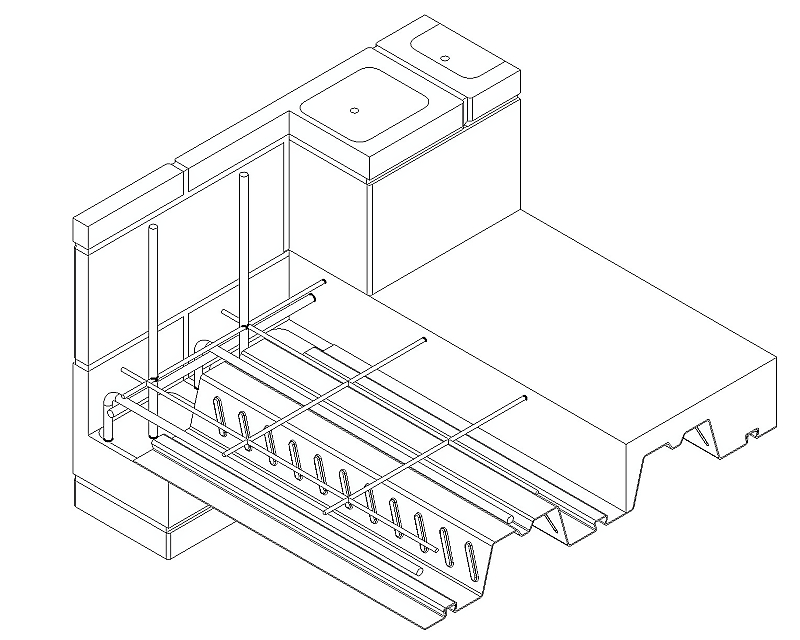
Grand Tearooms – structural detail, stairs and balustrades
Structural detailing of platform, staircases, and balustrade. The brief initially required breaking the components down to fit inside a goods lift, this was late changed.
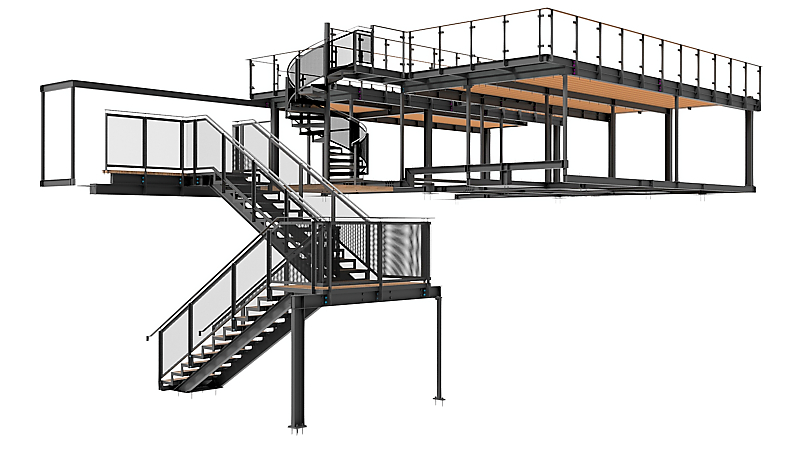
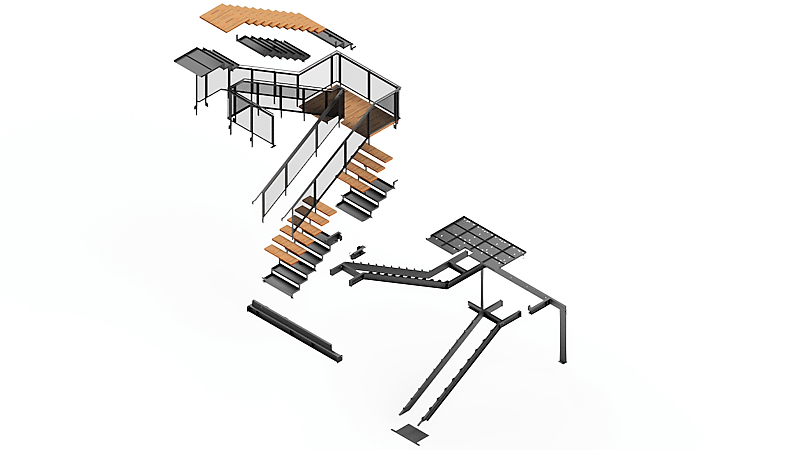
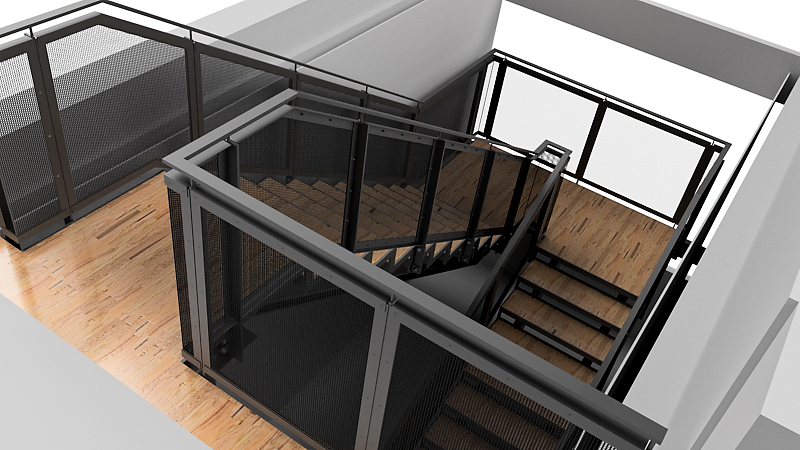
Sleepyhead Ohinewai – plant drawings
Coordinated 3d modelling of plant and pipework layout plus detailing access platforms
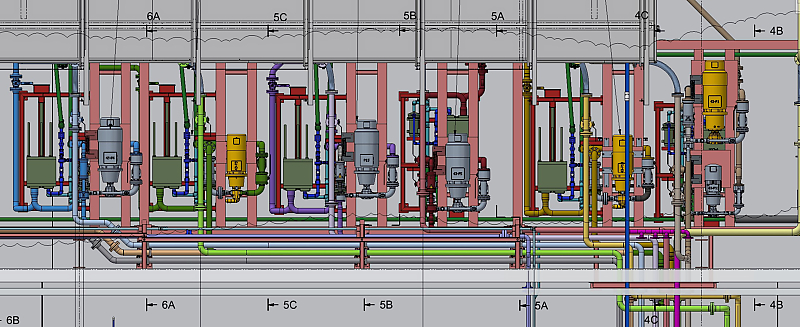
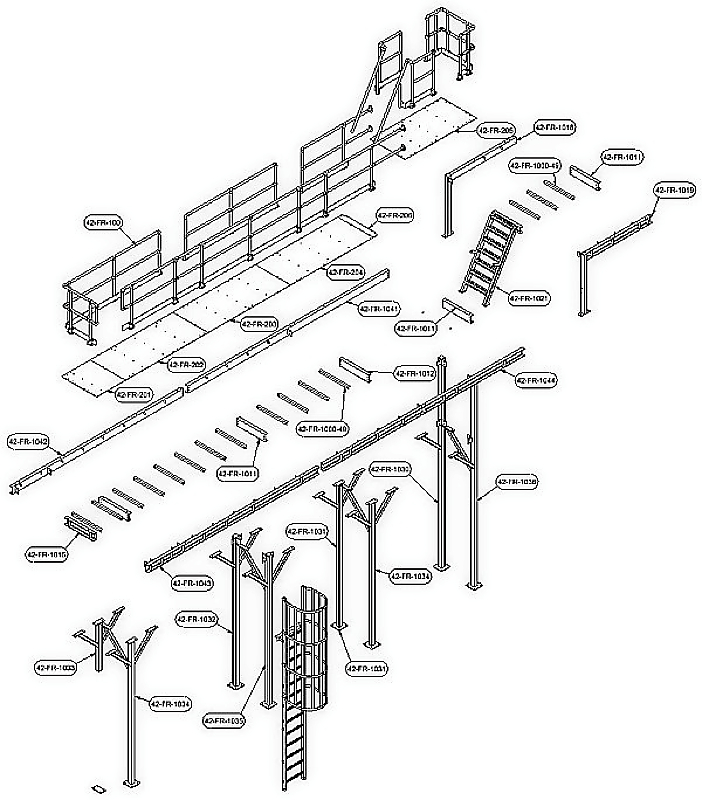
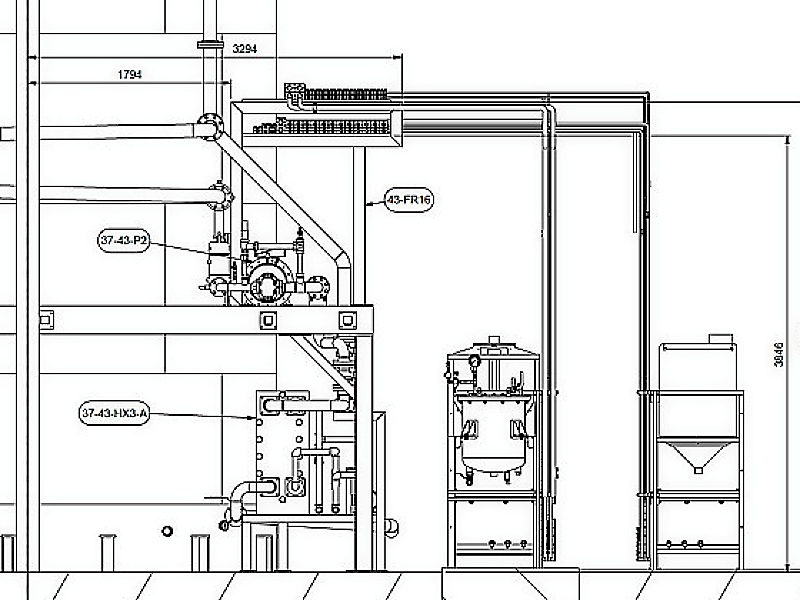
Under Pohutukawa
Structural detailing for an award winning beach house
